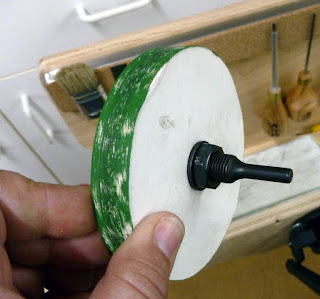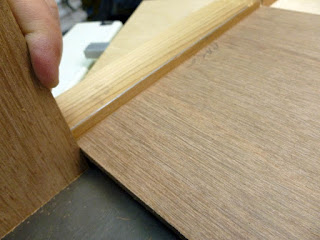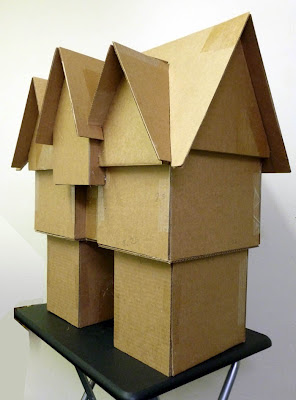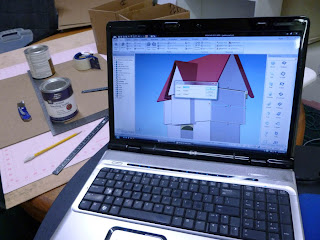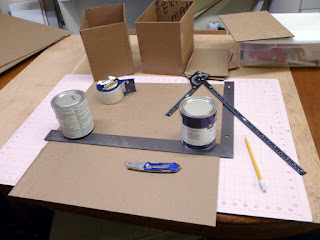Today I am cutting the window openings in the dormers using a miniature table saw with a 3 and3/8" diameter blade.
First thing to do is draw lines right onto your tablesaw top. Use a felt tip marker and a straight edge draw a put a line across the top that is the same width of the saw blade that runs parallel with the blade. Then draw a line perpendicular to that line to indicates the center of the saw blade's arbor hole.
 |
| photo copyright Karin Corbin 2012 |
That intersection of those two lines is the center point of where your blade will come through when you raise it up through your panel.
The first two sides of the window openings, top and bottom, were done using the table saw fence against the bottom edge of the dormer. The top point of the dormer lines up with the line indicating center of the arbor.
The last two cuts are created by placing the bottom edge of the dormer against the miter fence and using those lines on the table top as my reference point I line up the dormer to center the blade on my cutting line.
 |
| photo copyright Karin Corbin 2012 |
Because my window is centered on the peak of the dormer I have used double back tape to stick to temporary plywood fences to the top of my table saw (those are the light colored wood). Now I can just flip the dormer piece over after making the first cut to make the second cut without recalibrating my position. Note in the photo that I have clamped the dormer to the table saw top to make these cuts. When it is possible to use clamps I always take the time to do so instead of risking my fingers.
Cutting dormers part 1
Cutting dormers part 2



