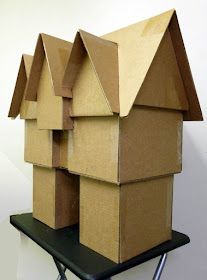Front of house
Back of house
The cardboard model turned out very close to my vision. But looking at it I decided I will add a half inch to the height of the second story and trim a half an inch off the lower edge of twin dormers on the front. Those kind of subtle changes are why I take the time to mockup the project in cardboard, I can see these subtle things more clearly. It will be very easy to make those two changes in my CAD model. In the image below you can see where I am querying the CAD model for some of the dimensions I needed for cutting the cardboard parts.
Next I will try adding two fireplace chimneys to the roof of the cardboard model. Chimneys are a lot of work to make and they are also an issue in terms of holding up to weathering outdoors. Therefore I will have to decide if I feel they are absolutely essential or not. They are a significant design feature on Elizabethan buildings so I must try them to see if they contribute to the overall impact.
After that chimney decision is made I will start putting all the details into the CAD model, the doors, windows, trims, brackets, timbers, etc. This birdhouse is really going to be loaded with lots of architectural details and carvings.
Cutting board and tools
The second floor and attic dormers will have glass windows in them. Inside the structure I will add low voltage LED lighting to shine out them at night. So not only is this piece going to function as a birdhouse, it is also a lamp and of course first and foremost it is an outdoor sculpture.
It could also be a dollhouse as I have designed it in 1:12 scale but than was not what was requested and it would take a lot more time too.




Hello Karin,
ReplyDeleteI just love the design. The minute you look at it you know what period it is from. I love how you integrate function with period details.
Have a greatw eek,
Giac
Very interesting to watch the progress--
ReplyDeletehâte de voir ce superbe édifice fini.
ReplyDeleteBeautiful plan, Karin! Those future bird tenants are pretty lucky!
ReplyDelete