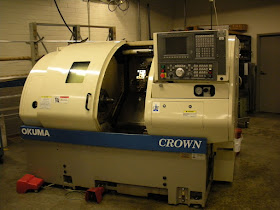

Old Fireback
I am a book lover, always have been, always will be. Over the years I have collected quite a few books on old buildings from used book stores. A few of these books in my collection were printed before 1900. That means they are not protected by copyright. Google along with the Gutenberg project has taken to scanning these books and making them available as free downloads. I will give you a sneak peak here of one of the old books in my collection "Art in England" by Aymer Vallance. This book in my collection happens to be available for free as a download from Google. It contains many photos of old half timber buildings and a very good discussion on the design styles and details used on those old buildings. There are also illustrations of furniture, hardware and even needlepoint chair covers.
Here is a link to the free downloadable book from Google. Copy and paste it into your browser.
http://tinyurl.com/mju6jm
When I was browsing through the book at bedtime yesterday I was reading about the subject of firebacks. Firebacks are cast metal plates used at the back of the fireplace to protect the brick work so it last longer. This also helps prevent chimney fires from spreading through cracked mortar on the back wall of the fireplace. What I found interesting was that one method of making the mold for the fireback was pressing objects into a bed of clay then pouring the molten metal over the clay. The impressions in the clay become raised areas. Well how simple is that for making a miniature fireback? Of course we can use resin instead of melting metal. Get some clay, press some design by using metal stampings or other small objects, create a surrounding dam and pour in the epoxy resin. Trim off any flash after the resin is cured and spray paint it flat black. One of the items they pressed into the clay was rope. You can see the rope impressed fireback in the illustration above. Go to page 76 of the book for the discussion on the history of old firebacks.
I love being able to share a good book with all of you.








